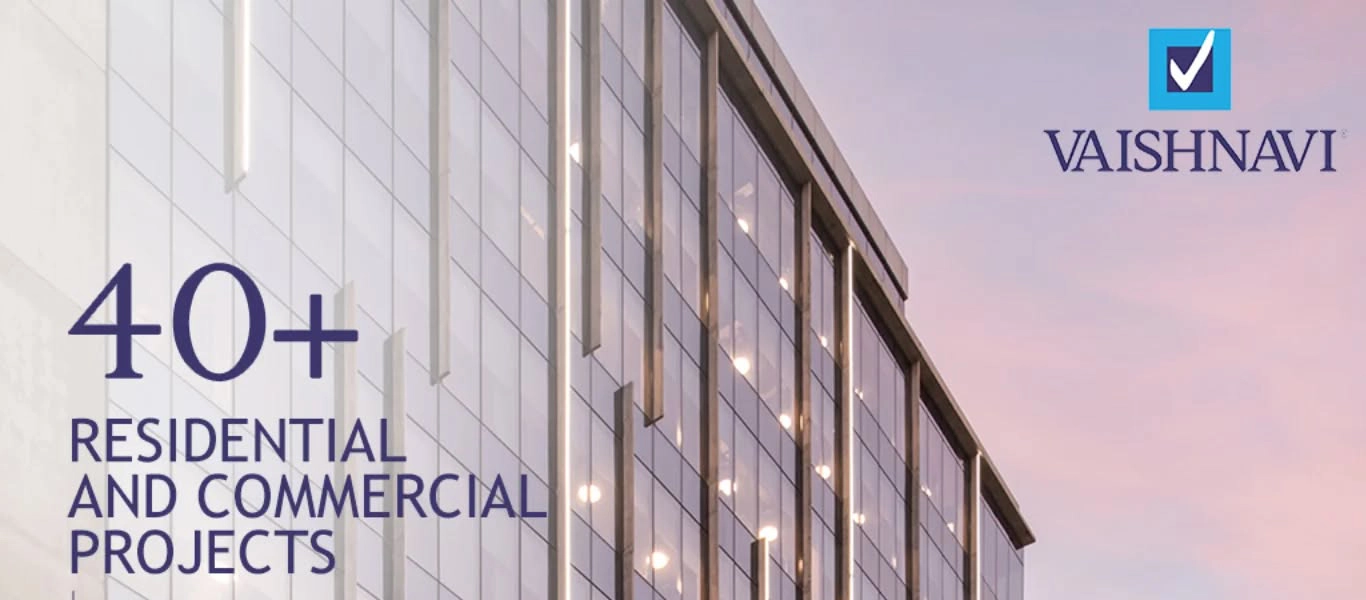From structure to finish, every aspect of the Vaishnavi AT-One Krishna Brundavan is thoughtfully crafted to meet the demands of contemporary living. The developer prioritizes the use of top-tier materials—ranging from premium flooring to luxurious fittings and fixtures—ensuring superior quality throughout. This project seamlessly blends visual sophistication with practical design, resulting in homes that are as durable as they are elegant.
Both the exterior and interior details reflect exceptional attention to craftsmanship. The facades showcase a modern architectural style that appeals to today’s aesthetic preferences, while the interiors are adorned with rich textures, elegant color schemes, and intelligently designed spaces. Every detail—from the efficient layout and ambient lighting to the use of eco-friendly materials—is purposefully selected to enhance the overall quality of life.
Lobby:
- ✔️Stylish and well-appointed lobby at the ground level of every block.
- ✔️High-quality tile flooring in both the basement and ground floor lobbies.
- ✔️Walls finished with textured paint and superior-grade distemper for an elegant look.
Painting:
- ✔️Exterior walls finished with durable weather-resistant emulsion paint.
- ✔️Interior walls and ceilings coated with smooth-finish emulsion paint.
- ✔️Railings treated with high-quality enamel paint for a polished look.
Structure:
- ✔️Robust RCC framework built with superior-grade raw materials.
- ✔️Mivan better structural integrity and a superior final product.
Doors:
- ✔️Main door made from premium-quality teak wood for a grand entrance.
- ✔️Bedroom doors designed as sturdy wooden flush doors for a clean, elegant finish.
Common Area Flooring:
- ✔️Premium-grade tiles laid in all common areas, excluding indoor spaces.
Toilets:
- ✔️All bathrooms feature anti-skid ceramic tile flooring for added safety.
- ✔️Equipped with CP fittings from leading brands for reliable performance.
- ✔️Wall-mounted sanitary fixtures with concealed flush tanks ensure a sleek look.
- ✔️Chrome-plated tap with integrated shower mixer provided for convenience.
- ✔️Toilets include PVC-coated false ceilings for a neat, moisture-resistant finish.
Bedroom Flooring:
- ✔️Master bedroom features elegant wooden flooring for a warm, luxurious touch.
- ✔️High-quality tiles used in other bedrooms to enhance aesthetics and durability.
Unit Flooring:
- ✔️Uniform flooring across the home with high-quality standard tiles for a clean and cohesive look.
External and Internal Doors:
- ✔️UPVC doors and shutters installed for enhanced durability and insulation.
- ✔️Aluminium doors and windows featured across the project for a sleek finish.
- ✔️Each unit comes with high-quality UPVC windows for superior functionality and aesthetics.
Elevator:
- ✔️Granite cladding enhances the lift interiors for a premium look.
- ✔️Dedicated service lifts provided for efficient movement of heavy items.
- ✔️Passenger elevators with ample capacity available on every floor for resident convenience.
Security System:
- ✔️CCTV surveillance installed at strategic points throughout the property for comprehensive monitoring.
- ✔️Round-the-clock security personnel stationed to ensure the safety and protection of residents.
Balcony:
- ✔️Balconies are finished with anti-skid ceramic tiles for enhanced safety and durability.
Kitchen:
- ✔️Utility area finished with premium-quality tiles for durability and easy maintenance.
- ✔️Provision made for installing a modular kitchen setup.
- ✔️RO and IV points included to ensure access to clean drinking water.
DG Power Back Up:
- ✔️100% power backup available for individual units at an additional charge.
- ✔️Uninterrupted power supply ensured for all common areas through full backup support.
Electrical:
- ✔️Entire wiring is carried out using PVC-insulated copper wires with modular switches for safety and convenience.
- ✔️Adequate light points and power sockets provided across all rooms.
- ✔️LAN points installed in the living room to support high-speed internet connectivity.
- ✔️Each unit comes with a dedicated individual electricity meter for accurate billing.
Every block will have minimum 2 Elevators apart from the service lift.
The project emphasizes safety with 24/7 manned security cabins at all entry and exit points, complemented by continuous CCTV surveillance in critical areas for comprehensive monitoring.
It will be a bare unit with walls, windows, doors, kitchen and sanitary fixtures.
Each unit is thoughtfully designed to ensure ample natural light and ventilation throughout the home.
As the project employs the Mivan construction technique, modifications to individual units are not permitted.
No gas pipeline inside the project.
We are collecting a sum of 5 lakhs for intial booking.
As per our track record we have handed all projects well in advance.
Yes, Our sales team will give you more information on this.
Please fill the details below and our sales team will get in touch with you asap.
